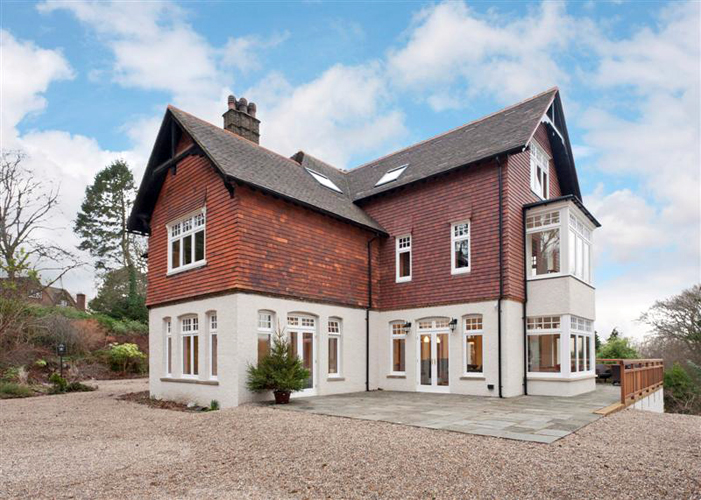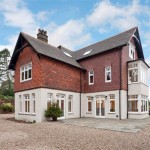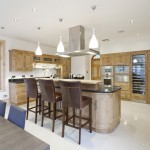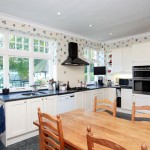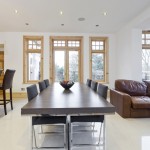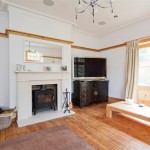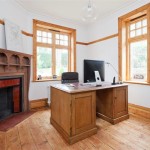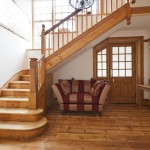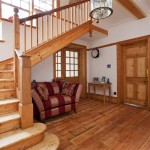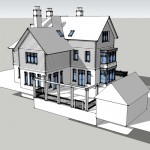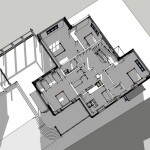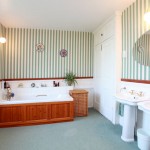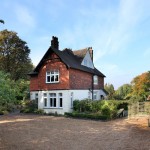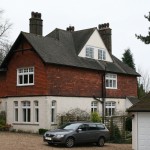Old Rectory
Projects / Old Rectory
This fine building needed a complete refurbishment and a three storey extension to make it suitable for the young family.
The extension compliments the existing architecture, with careful consideration given to the scale, materials and detail of the house to ensure that the changes are sympathetic to the old, yet meet the clients requirements.
The kitchen becomes the focus of the house by incorporating the dining area, which has been linked to the raised patio areas through double doors. The bay window detail is repeated on the floors above to create a light filed Master Bedroom suite making the most of the orientation, views and sunlight.
En-suite shower rooms were added to all the bedrooms, and a complete new mechanical and electrical system was installed to cope with the additional servicing demands.
The project was completed in 2013, and has led to several referrals in the area.

